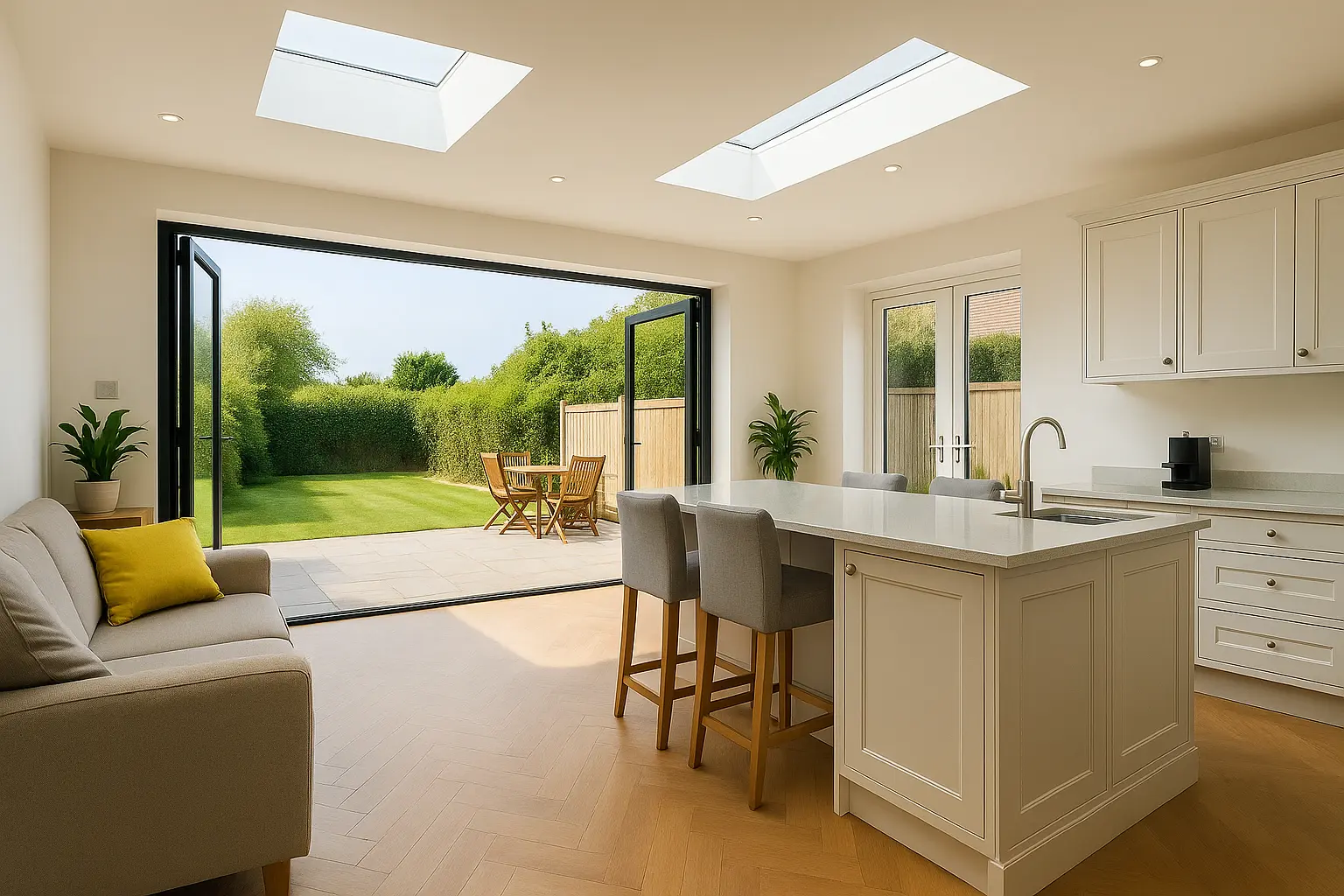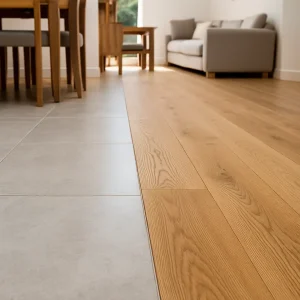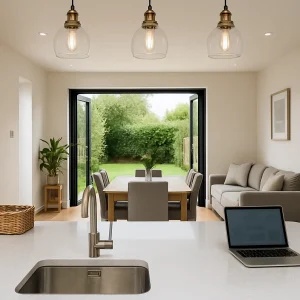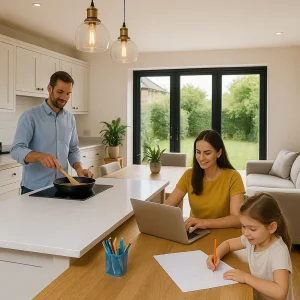️
Open Plan Living — Is It Right for You?
Open plan living has become one of the most sought-after features in UK home extensions. It’s stylish, social, and can make your home feel light, spacious, and modern. But is it the right fit for your lifestyle?
Let’s break down the benefits, challenges, and smart design tips for making open plan living work.
✅ What is Open Plan Living?
Open plan living removes traditional walls between the kitchen, dining, and living spaces, creating one flowing space for cooking, eating, relaxing, and entertaining.
Typically includes a kitchen island or breakfast bar
Allows natural light to travel through the space
Encourages social interaction and flexibility
Perfect for families, hosts, and those who love modern living.
✔️ The Pros of Open Plan Living
✅ Maximises Natural Light
Fewer walls = more flow of daylight, especially with rooflights and bifold doors.
✅ Great for Entertaining
The host stays connected to guests — no more feeling stuck in the kitchen.
✅ Improves Space & Flow
Even smaller homes feel larger and more usable with open zones.
✅ Multifunctional Design
Ideal for kitchen-diner combos, study corners, play areas, or a casual lounge spot.
⚠️ The Cons (and How to Fix Them)
❌ Noise travels — Open layouts can get loud.
Fix with zoned lighting, rugs, or room dividers like shelves or crittall screens.
❌ Smells & mess can spread — No door = no barrier.
A strong extractor fan and good kitchen layout can help manage this.
❌ Lack of privacy — Everyone’s in the same space.
Designate ‘quiet zones’ or use sliding partitions if needed.
Design Tips for Open Plan Success
️ Zone the Space
Use lighting, flooring changes, or furniture layout to define kitchen, dining, and lounge areas.
Let the Outside In
Use large doors or roof glazing to extend the visual space into the garden.
Choose Smart Storage
Built-in cabinetry and island units can keep clutter under control and create smooth sightlines.
Keep It Cohesive
Stick to a consistent colour palette and finishes to avoid a messy look.
Is It Right for Your Home?
Open plan layouts suit many homes, but particularly:
Victorian & Edwardian homes — when opened up at the rear
1930s semis — with kitchen/diner conversions
️ Modern builds — that already have open frameworks
Not sure if it’ll work for you? A bespoke design consultation can help you decide.
️ Why Choose Convert Extend?
We design open plan spaces that are both beautiful and functional. Whether you’re in West London or Buckinghamshire, we’ll help you create a space that truly works for how you live.
✔️ Thoughtful layouts with expert flow and zoning
✔️ Seamless integration with garden or extension spaces
✔️ Build quality you can trust, with minimal disruption
✔️ Modern finishes and energy-smart design options
Let’s turn your vision into a flowing, functional reality.





